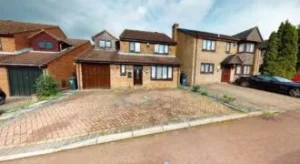Basics
- Date added: Added 2 months ago
- Category: For sale
- Bedrooms: 4
- Bathrooms: 3
- Area: 1500 sq ft
- Lot size: 350 sq ft
Description
-
Description:
4 bedroom House for sale Iris Close CR0 £699,500
Key features
- Very Well Presented Four Bedroom Detached House
- Sought After Shirley Oaks Location
- Bright And Spacious Open Plan Reception/Diner
- Separate Well Equipped Kitchen
- Sunny Rear Aspect Conservatory
- Generous Private Garden
- Three w/c’s
- En-suite to Master room
- Close To Transport Links, Shops And Schools
Property description
Tenure: Freehold
The Property
Very well presented Four bedroom detached family home with generous south facing private garden, off street parking and garage, enviably located on the sought after Shirley Oaks development. The property offers bright and spacious. Features include gas central heating and partly double glazing.
Accommodation comprises entrance lobby with access to downstairs WC and door leading into the bright and spacious double length open plan reception/dining room. The room provides wonderful space for relaxing, entertaining and dining, with window to front and sliding doors to the rear onto the sunny conservatory with garden views. The separate kitchen comprises a modern range of matching fronted wall and base units with work surfaces incorporating inset sink unit, gas hob with overhead extractor, electric oven, dishwasher and further space for appliances. To the first floor, there are four well proportioned bedrooms – two doubles and a further single – plus an elegantly tiled family bathroom with modern white three piece suite.
Viewings of this lovely family home in a highly sought after location are strongly recommended.
Location
The property is conveniently located within easy access of local shops and amenities in nearby Wickham Road, as well as regular bus routes providing good links into Croydon town centre and East Croydon mainline station, or to neighbouring West Wickham with its’ own railway station and a wider variety of shops and restaurants. Croydon town centre provides a huge array of shops, bars, restaurants and amenities, as well as leisure facilities and cinema, and is within a short drive or bus ride.
Shirley itself is also extremely well served by excellent local schools including Harris Benson Academy, Shirley High, Forest Academy, St John’s Primary, Coloma and Trinity.Accommodation (with approximate measurements )
Canopied Entrance Porch: Outside Light fitting, front door to
Entrance Hall: Coved and textured ceiling, wall light fitting, smoke alarm, stairs to first floor, understairs storage cupboard with light fitted and burglar alarm system.
Downstairs Cloakroom: Part tiled walls, low level w.c. with concealed cistern, vanity shelf, corner mounted wash hand basin, tiled splash back, radiator, textured ceiling, frosted window to front.
Lounge: 17’8 x 12’0 Feature fireplace with gas coal effect fire, double radiator, telephone point,
coved and textured ceiling, satellite television point, window to front, double opening doors to
Dining Room: 11’9 x 9’3 Radiator, coved and textured ceiling, sliding double glazed patio doors to rear garden.
Kitchen/Breakfast Room: 14’1 max narrowing to 8’7 x 10’9 max narrowing to 7’1, part tiled walls, good range of matching eye level and base units with worksurfaces over, built in gas hob with extractor hood over, built in gas fan oven, space and plumbing for dishwasher, one and a half bowl stainless steel sink unit with mixer tap and single drainer, telephone point, two windows to rear, double radiator.
Utility Room: 8’0 x 4’10, Part tiled walls, built in eye and base units with worksurfaces over, space and plumbing for washing machine, space for fridge freezer, radiator, textured ceiling, window to side, integral door to garage, door to rear garden.
Landing: Textured ceiling, loft access, smoke alarm, airing cupboard with tank and slatted shelving and double opening doors.
Bedroom 1: 13’3 x 9’9 Built in ‘Hammonds’ fitted wardrobes and over bed cupboards and side units, radiator, textured ceiling, window to rear, telephone point.
Ensuite Bathroom: Part tiled walls, panelled bath with mixer tap and hand held shower attachment, low level w.c. with concealed cistern, pedestal wash hand basin with tiled splash back, radiator, textured ceiling, shaver point, frosted window to front.
Bedroom 2: 11’2 x 9’10 + door recess, built in wardrobes with folding doors, textured ceiling, radiator, window to rear, television aerial point.
Bedroom 3: 11’1 x 9’2 + door recess, built in wardrobes with folding mirror doors, radiator, textured ceiling, window to front.
Bedroom 4: 8’9x 8’0 Built in storage cupboard, textured ceiling , radiator, ISDN and BT telephone line, window to front.
Family Bathroom: Part tiled walls, panelled bath with mixer tap and hand held shower attachment, low level w.c. with concealed cistern, pedestal wash hand basin, vanity shelf, textured ceiling, wall light fitting, shaver point, frosted window to rear.
Outside
Front Garden: Area of lawn, flower and shrub borders, tarmac off road parking for one car leading to garage.
Rear Garden: 38’ x 33’ Approximately, mainly laid to lawn, paved patio adjacent to house, flower and shrub borders, timber shed, outside tap, outside light fixing, side access and gate to front
Integral Garage: With timber up and over door, power and light connected, built in storage cupboard. (currently converted as Large Bonus room )
EPC rating: D
Disclaimer for virtual viewings
Some or all information pertaining to this property may have been provided solely by the vendor, and although we always make every effort to verify the information provided to us, we strongly advise you to make further enquiries before continuing.
If you book a viewing or make an offer on a property that has had its valuation conducted virtually, you are doing so under the knowledge that this information may have been provided solely by the vendor, and that we may not have been able to access the premises to confirm the information or test any equipment. We therefore strongly advise you to make further enquiries before completing your purchase of the property to ensure you are happy with all the information provided.


